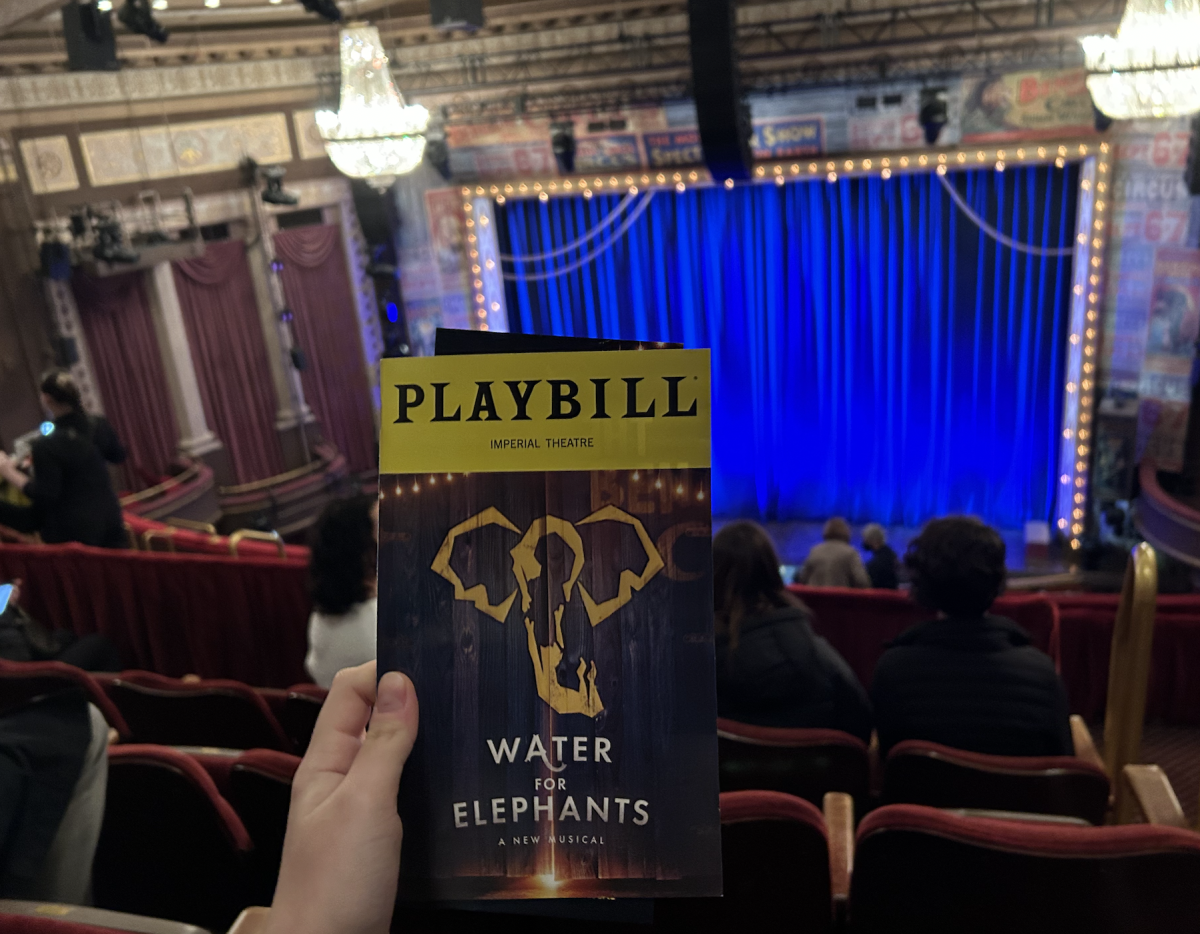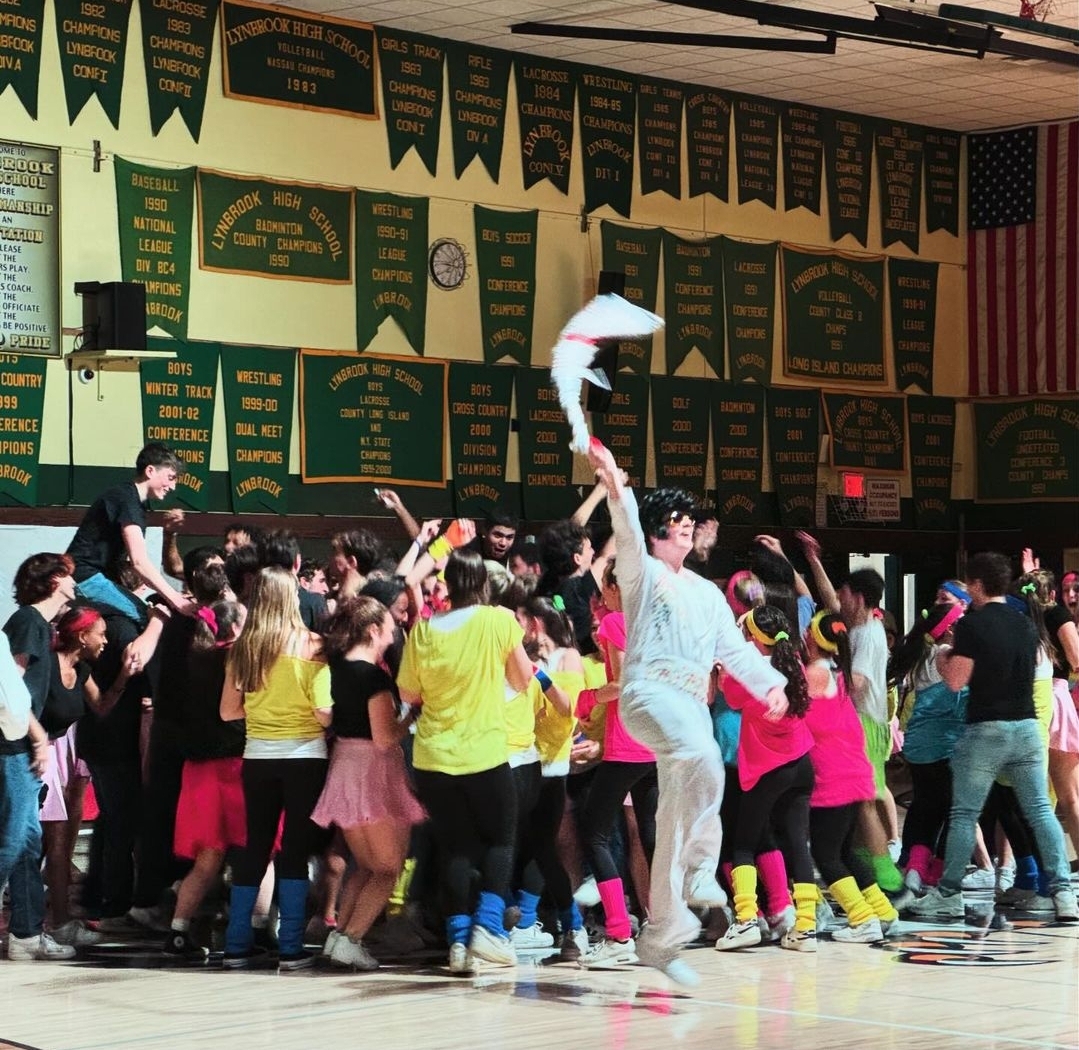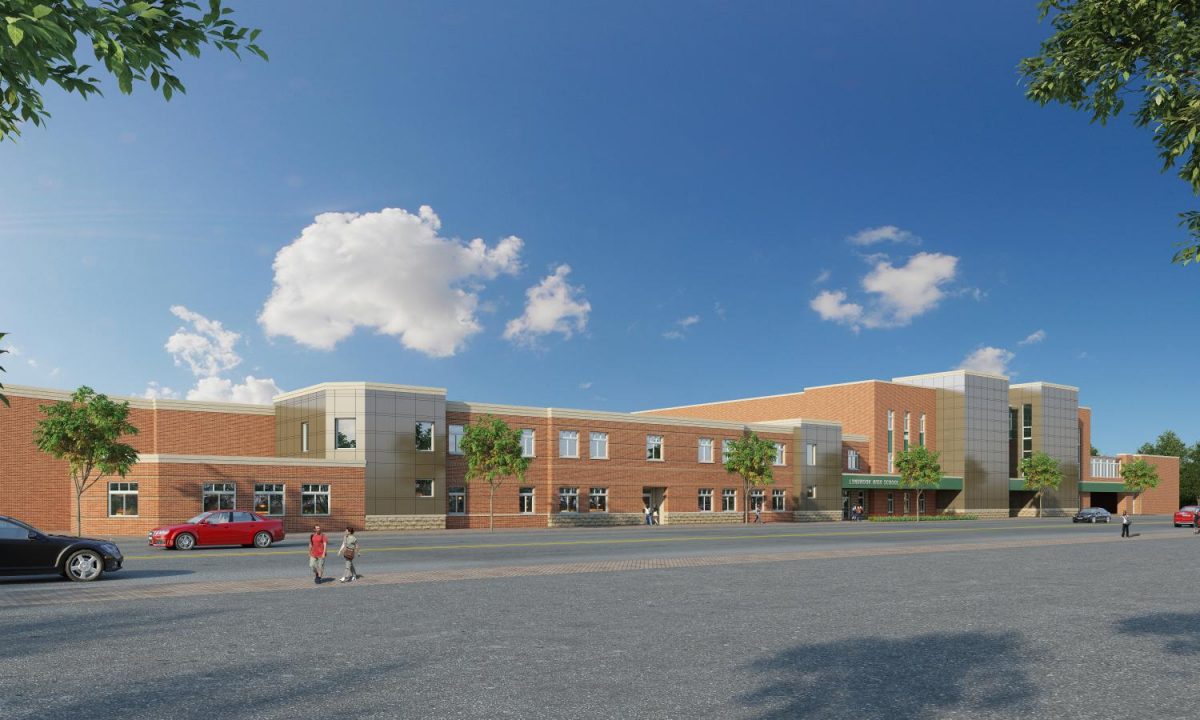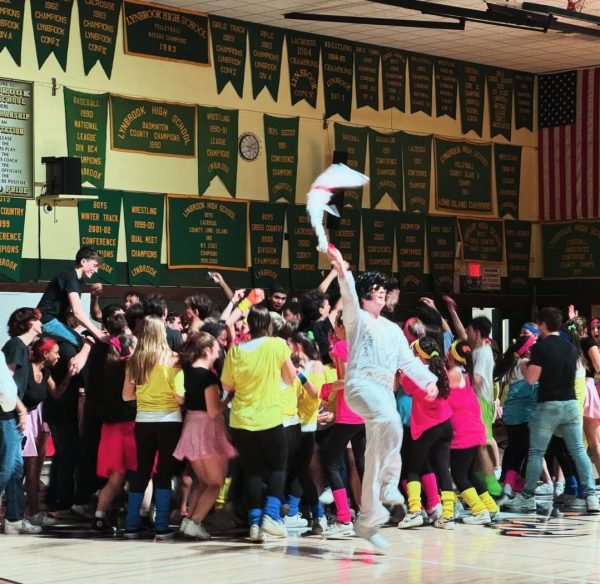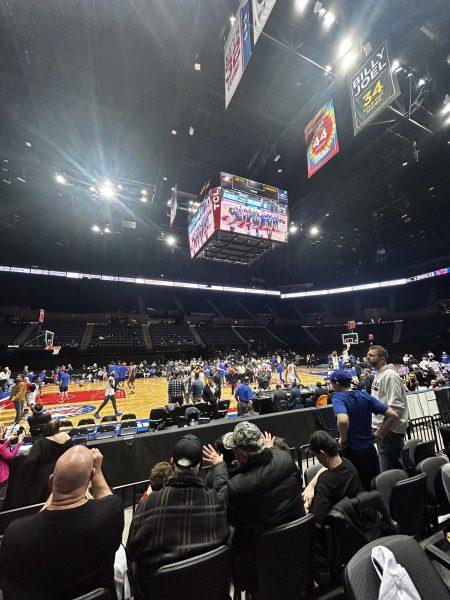LHS to Move Forward With District Renovations
Courtesy of lynbrookschools.org
A rendering of what Lynbrook High School will look like after renovations
This past October, Lynbrook passed a bond that will fund renovation projects at LHS and other schools in the district. The Board of Education has submitted construction plans for the middle schools and kindergarten center to the New York State Education Department’s Office of Facilities Planning (NYSEDOFP), and they are expected to be returned and possibly approved by the spring of 2019. If approved, renovations at those schools should start as soon as the summer of 2019. The plans for the high school should
be sent to the NYSEDOFP in fall 2018, be returned in fall 2019, and work on the high school is then set to start in summer 2020.
Plans for the middle schools, elementary schools, and Atlantic Avenue have been finalized and sent to the NYSEDOFP. These plans consist of renovations to the middle school locker rooms, the kindergarten center wrestling room, and the installation of air conditioning to the elementary and middle school gyms.
The plans for the high school include many classroom redesigns for STEM (science, technology, engineering, math) classrooms, the addition of a new career development classroom that will be connected to a new family and consumer science room, and a school store. Additionally, a new building will be constructed next to the high school and will allow for more classrooms; art facilities will also be renovated. These plans are still in progress, and the district is working with the architect and fiscal adviser to plan a timeline for this project.
Facilities Director James Saitta said, “The design phase of the project will encompass a team of many members including district administration, teachers, board of education members, the district architect, and myself. Their input will be used to determine space utilization as well as products and finishes that will be selected and used for the new wing.”
Dr. Paul Lynch, assistant superintendent for finance, operations, and information systems, said, “We are lucky to have an excellent architect, Bob Cascone, who is very experienced. His firm, John Grillo and Son, works almost exclusively with schools. They are highly trained to translate educational visions into practical construction plans.”
The planning process is currently right on schedule, and construction is expected to take place on time. According to Saitta, three phases of construction are in place. The first phase will complete renovations at the middle schools, elementary schools, and kindergarten center. This is expected to be done mostly during after school hours and throughout the summer, and it should be finished by fall 2019. The second phase will be constructing the 33,000-square foot extension to the high school. The construction will take place on the field adjacent to the school that is often used for marching band practice and fire drills. This project is set to begin in spring 2020. The final phase will be renovating spaces in the existing sector of the high school. This should be started in spring 2022 and finished by fall 2022. Some of the spaces being renovated will be closed during construction. The timeframe for this project is based on projections of the NYSED timeline and are awaiting its approval.
Principal Joseph Rainis made it clear that despite the project’s approval, the school still faces a long road ahead in terms of the renovations: “When the public votes ‘Yes’ on a bond, that’s really just the beginning of the project, and there’s a tremendous amount of work that goes into getting it approved. The architect plans have to be put together and submitted, those have to be approved, and then we can go out to the construction companies with it. I’ve been in meetings with Dr. Lynch and Mr. Saitta, and architects, and the teachers. We’re meeting with the teachers to figure out what the classrooms need. When you’re putting together the plans, you need to know where everything goes, including all the electricity and plumbing. We’ve also been looking at the room re-designs that will take place, and planning for those. Things are moving along as expected, and as of now, most likely by the summer of 2020 or 2019, construction should begin, and they’ll break ground on the field.”
“The project has been in the planning stages for a while,” said Lynch. “The original plans were presented to the community on March 15, 2016. After that referendum was voted down, the district put out a survey asking people what the priorities should be for a new bond. Those results created a strategic vision for the new bond. The priorities were
instructional in nature, centering on STEM, the fine arts, music, and special education. With these priorities in mind, the district met multiple times with our architect and produced a plan that would match the community’s priorities. We are currently working on the preliminary plans to go to the New York State Education Department. Final plans will be sent in the fall. The state could take as long as a year to evaluate and approve them. This means that we would hopefully be ready to go out for bid in the spring of 2020 with groundbreaking that summer,” added Lynch.
The district is hopeful that this construction will benefit the community and schools. “The new air conditioning will provide a safer environment for students to perform physical activities in the hot weather and a safer locker room with new lockers in the North and South Middle Schools,” said Saitta. “The wing on the high school will provide students with properly equipped and modern spaces to enhance the educational programs for the science, music, arts, and career educational programs as well as modernize several general educational spaces. A renovated auditorium will enhance the performing arts programs and create a versatile space that several groups can use. The new Owl Store will provide all students with a modern area to purchase LHS gear and enhance the school’s business education program. Security enhancements will also be made creating a safer environment for all,” added Saitta.
Lynch also made it clear that the security of students is of chief importance: “The largest issue encountered was the fact that many people expressed a concern that the new plan was a compromise compared to the old plan. Many community members expressed disappointment at board meetings that the plan was smaller than the one originally presented and were especially upset that the auditorium was pulled from the plan. In the end, folks understood that a major project like this must create a balance between cost and the product produced. The main concern is that we are designing this building to last for the next 50-100 years. It is a great responsibility to be present in a district when a major project like this is proposed, recognizing that the granddaughter of a current student may be actually using this same building in 2075! It is hard to predict the future, so we have to plan with as much specificity as possible to meet our current needs while leaving enough flexibility to accommodate the needs of our future generations after the current board of education and administration is long gone.”

I am the editor-in-chief for Horizon.com and a member of the Class of 2021 at Lynbrook High School. In my free time, I like to swim, run, and play music.











